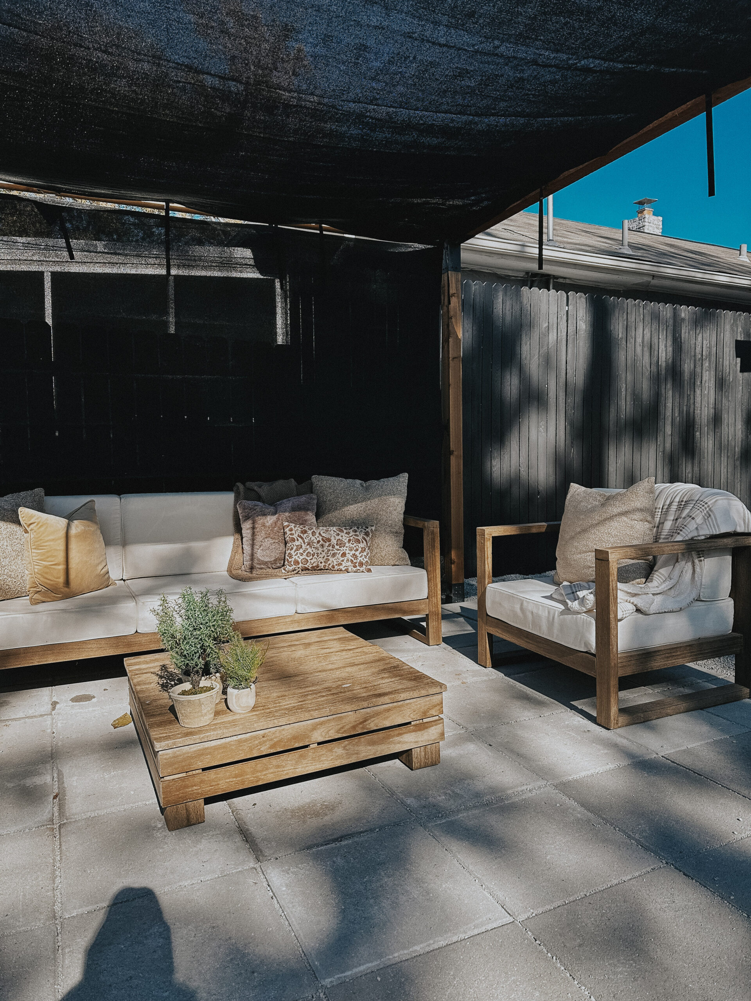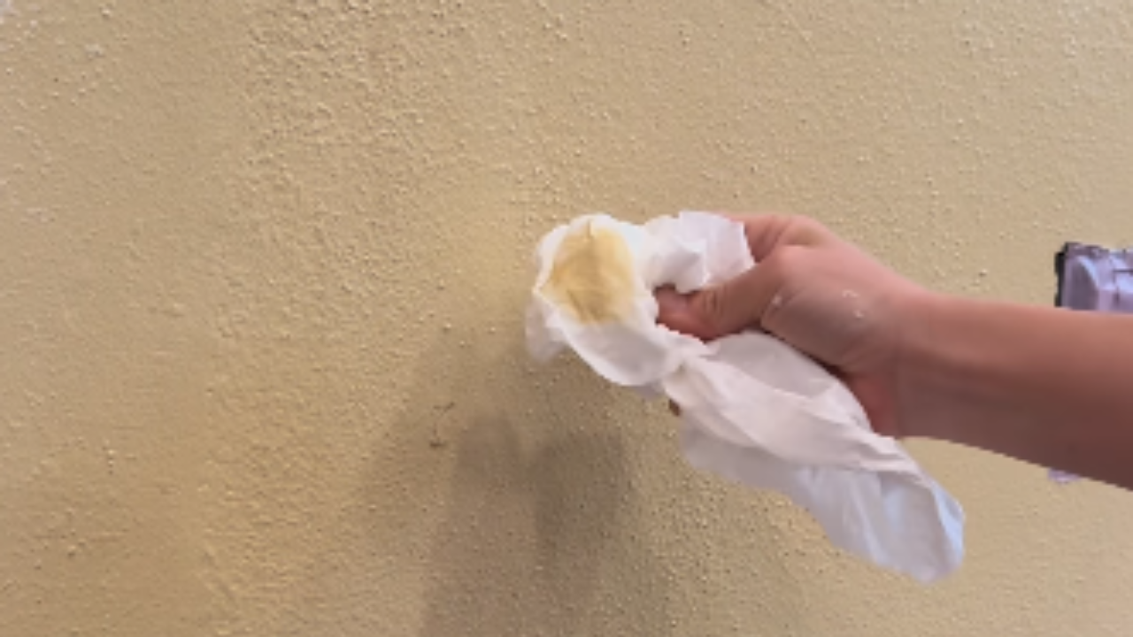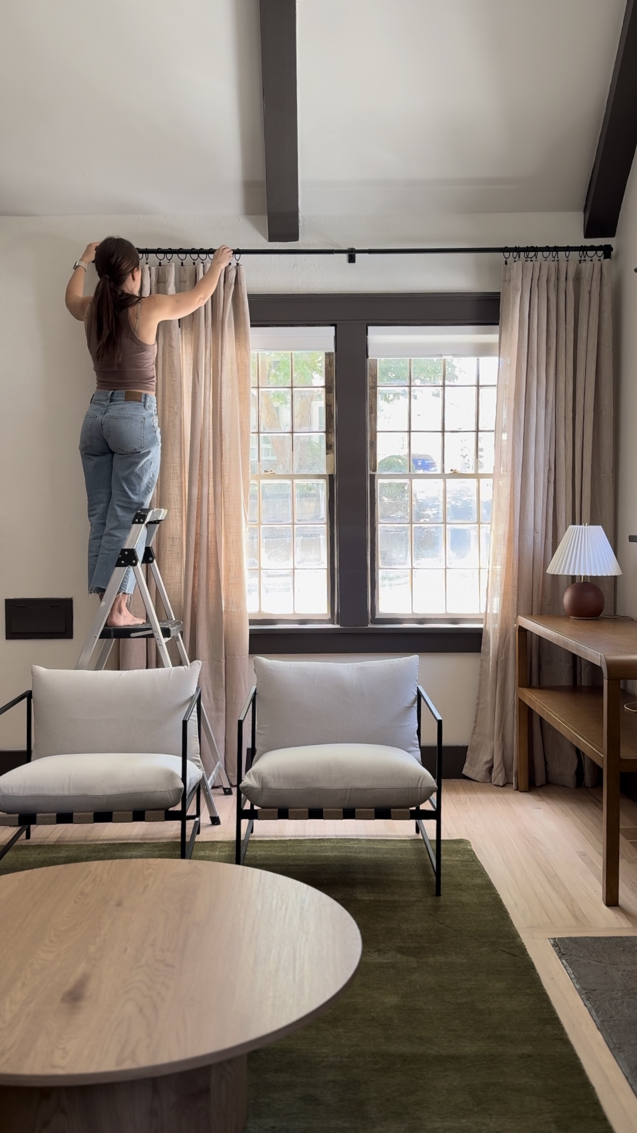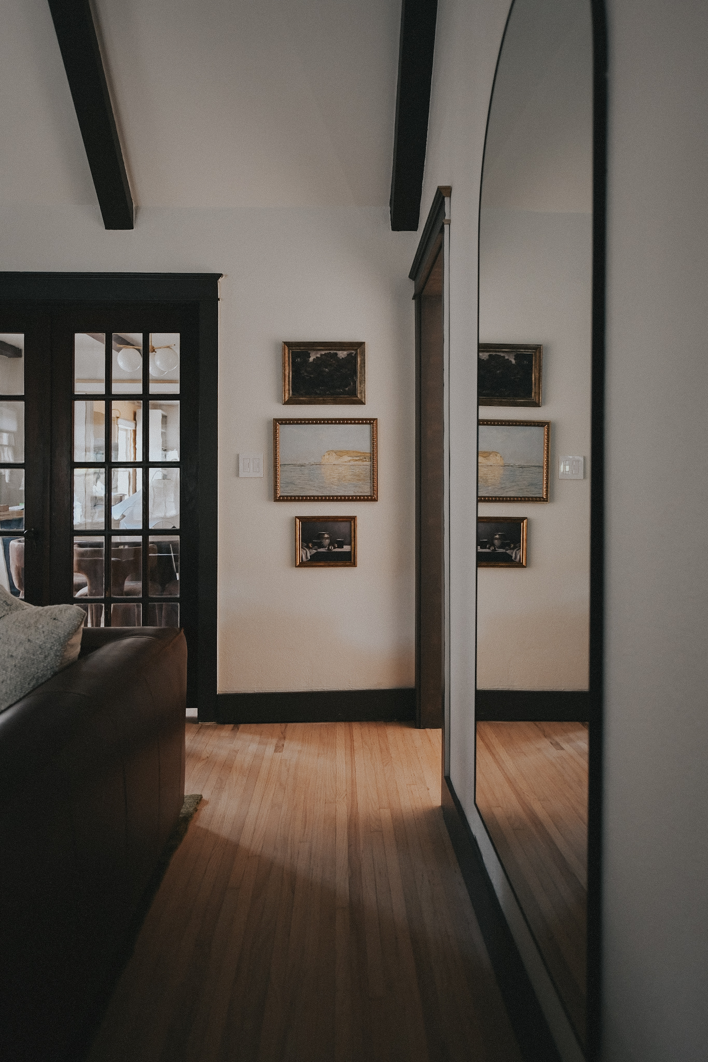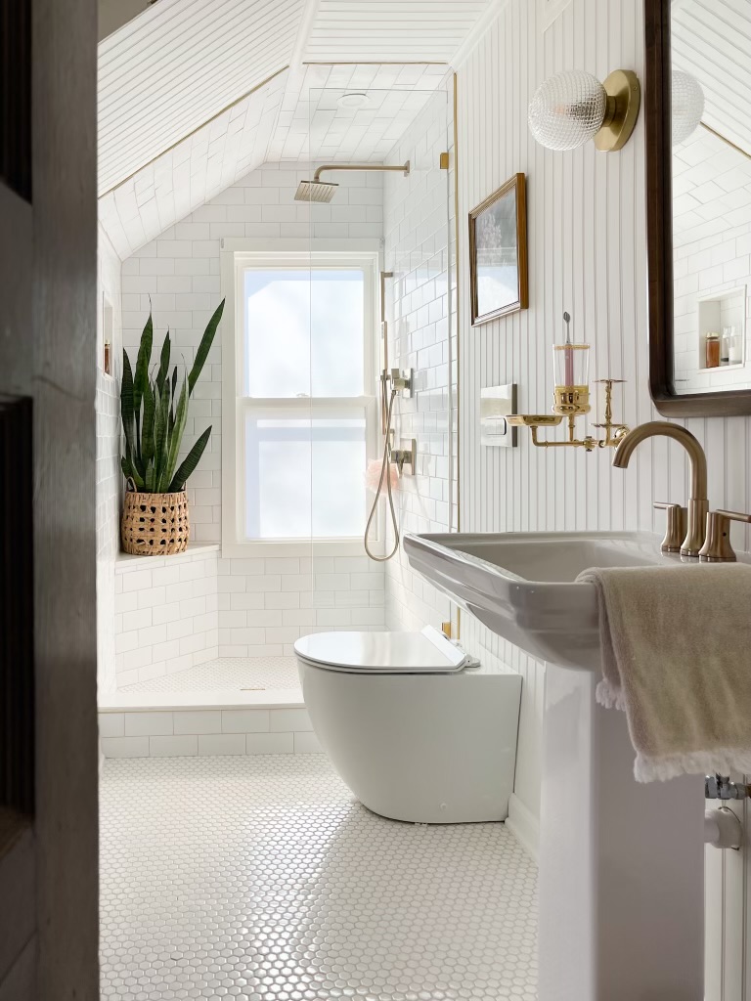
Upstairs Bathroom Sources
My downstairs bathroom turned into a full renovation because of one floor tile I pulled up because I was curious. This upstairs bathroom renovation happened the year before because I was curious whether I could expose a window that the previous owners had tiled over. I guess curiosity really does control my life… but I’m not mad about the results.

Some of the links on my website are affiliate links. That simply means that if you purchase items through my links, I may receive a small commission from the company at no cost to you.
Upstairs Bathroom Sources
I switched things up in this room since brass is the only color that I wanted to accentuate. I decided on white for every bit of paint, and I actually used a can of untinted white by Behr.
Wall & Tile Sources
We installed beadboard on the walls and ceiling in this room, white porcelain penny tile on the floor, and white 3×6 subway tile in the shower. Everything is grouted in the color biscuit – it’s a very light neutral.
I really recommend going with classic neutrals when you’re choosing permanent items – especially things that go in bathrooms and kitchens. That lets you switch up small things to evolve with your style, without having a {very expensive} trendy shower that you hate in 3 years.
Shower Sources
We were able to expose our window (while gutting the entire room in the process). We did a lot of waterproofing to make ours work, but highly recommend looking into Pella’s water grade windows. Unfortunately, that option wasn’t available during this renovation.
You know I love brass, so brass was queen in this room. We used Delta’s Vero brand for a really classy-looking shower head and handheld shower attachment (don’t forget this elbow piece!). We love Delta products for showers because they generally connect to a universal valve (the part that is behind the tile and attaches to the plumbing). If someone later wants or needs to replace the fixtures, they will be able to find options that fit easily without demo. This Schluter drain grate went well with the fixtures and worked with our Schluter system.
We used a shower curtain downstairs to bring in some warmth and texture, but in the upstairs bathroom, we used a frameless shower panel. This way, we get every single bit of light from the now-exposed window.
P.S. Yes, the window is frosted to prevent any peeping.
Toilet Sources
The upstairs bathroom is very narrow. Because we wanted to save as much space as possible, we found a toilet that’s tank components could fit inside the studs. This lets you have a normal size seat without taking up as much room as a normal toilet. Just don’t forget the extra tank components and a flush plate.
To store toilet paper, we used this brass toilet paper holder. And every toilet needs something attractive, so we hung a vintage art piece. I’ve linked some similar options here.
We must never forget the V.I.P. of a small bathroom – the vent fan! We went a little crazy and chose one that has a Bluetooth speaker inside, so guests can rock out whenever they want!
Sink Area Sources
This cute little pedestal sink leaves enough room to walk around easily. But since it doesn’t have extra room, we found this adorable brass wall hanger that holds bar soap, toothbrushes, and even a little drinking glass! This brass faucet from Delta finished off this area.
Lighting Sources
4″ recessed lights brighten up the whole space without being intrusive. And good lighting in a bathroom is pretty important, so we added two of these perfect brass and glass sconces on each side of the mirror (similar).
The End
What else do you need in a guest bathroom? A towel bar is helpful, so we added that. Stock it with toilet paper, a few fresh towels, new toothbrushes, and cute soap, and you’re ready for business!
Leave a Reply
I create some affiliate links through the Amazon Influencer program and the LTK platform. Because of this, I have the ability to earn small commissions from some purchases that you make while using my links (at no cost to you!). I so appreciate your support.
